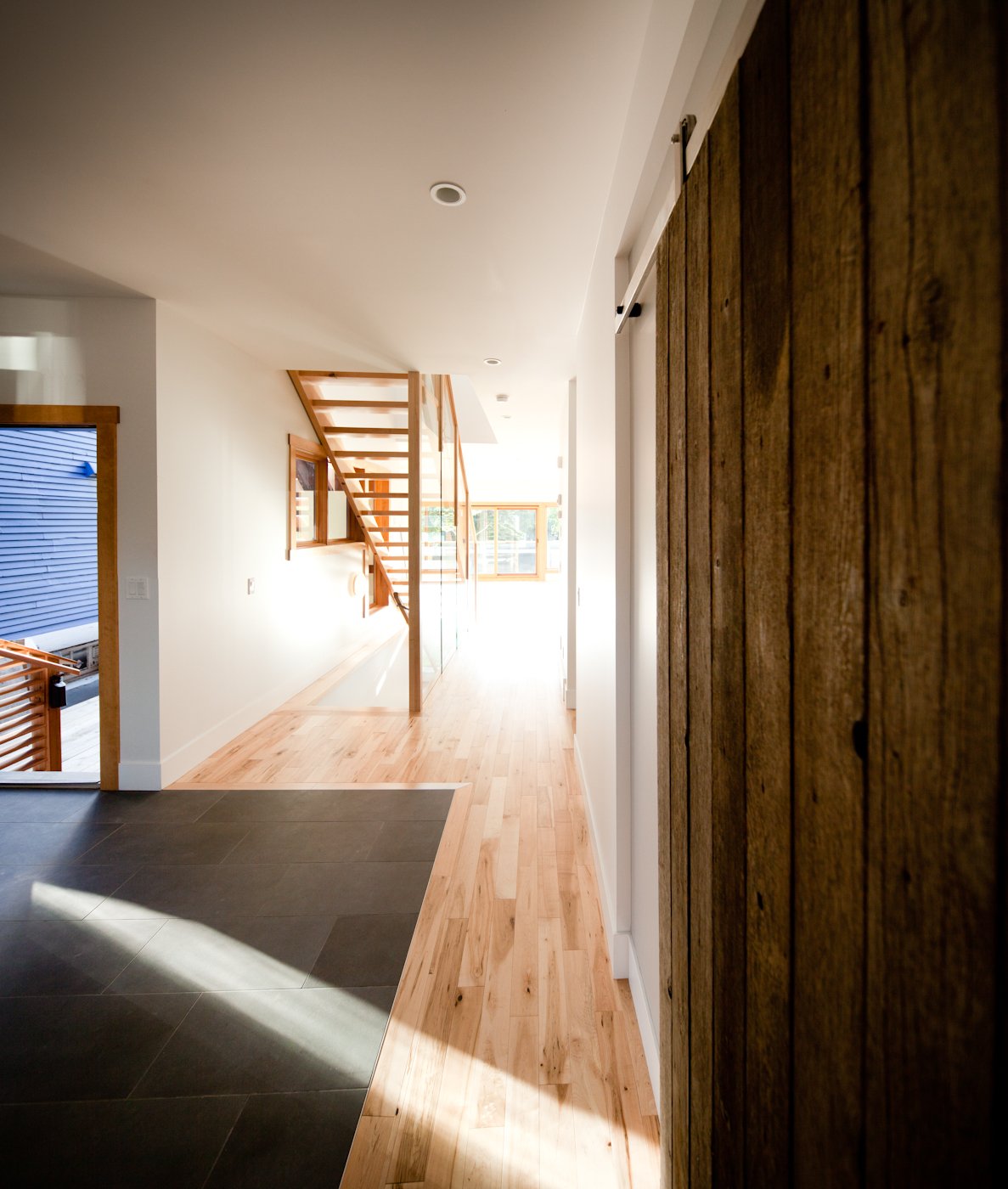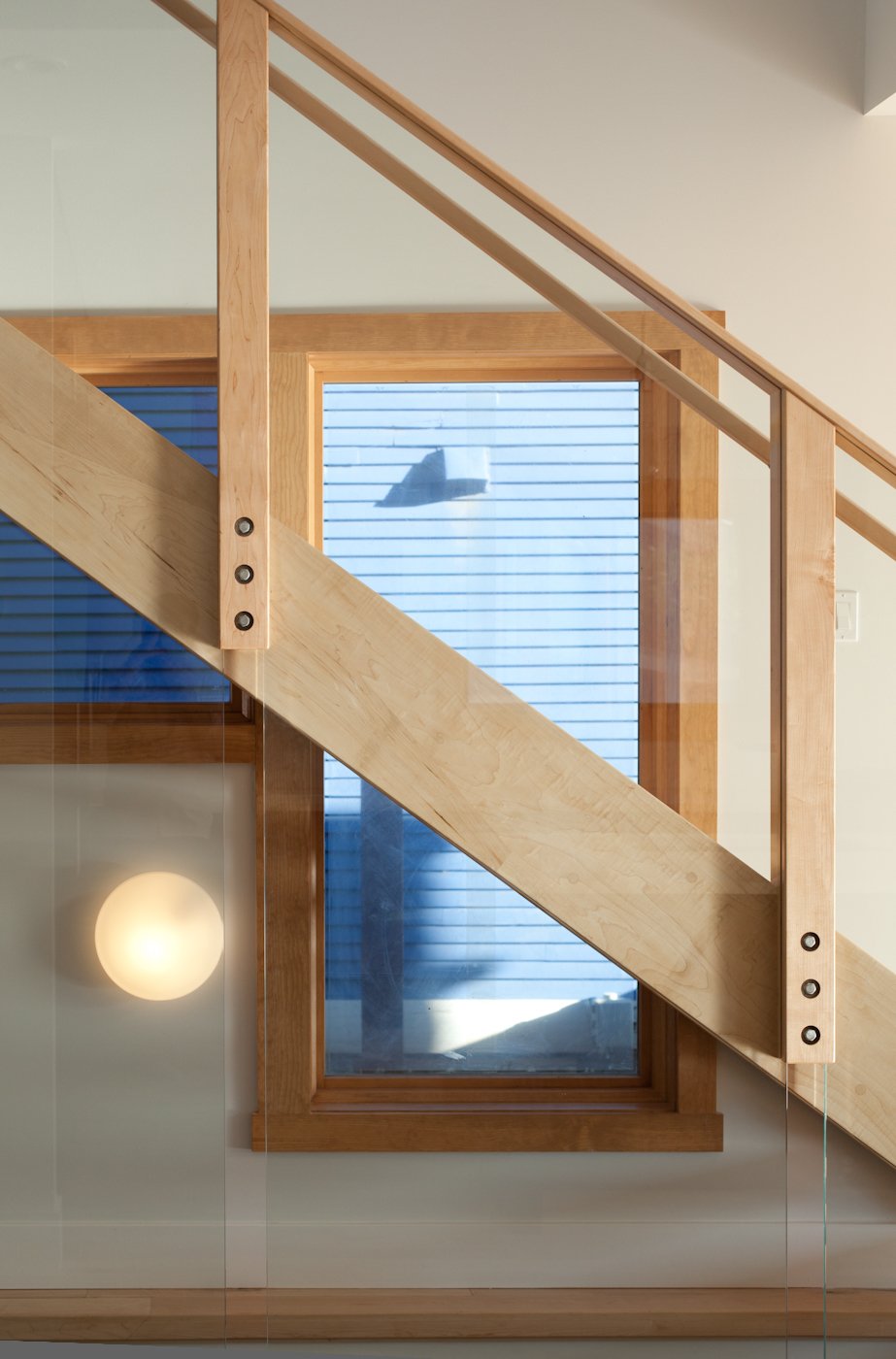
Ramsay House
This new home in Calgary’s historic neighbourhood of Ramsay strikes a contemporary tone in contrast to a number of historic homes in the area. The front facade takes cues from its surrounding in scale, fenestration, and materiality, but reinterprets the context within a minimalist tone.
The layout of this inner-city infill adopts familiar strategies, with sleeping spaces above and living/dining spaces on the main level. An outdoor patio alcove is carved from the side of the home creating an intimate space that uses the blank wall of the adjacent home to create a sheltered courtyard.
The grade drops nearly a full storey from front to back, creating a prominent rear facade with western exposure on all three levels of the home. The basement and main level cooperate to create a series of spaces for entertaining making this home a generator for social activity. The master bedroom above exploits views to the West and North through a covered porch area and a secluded bathing experience.







