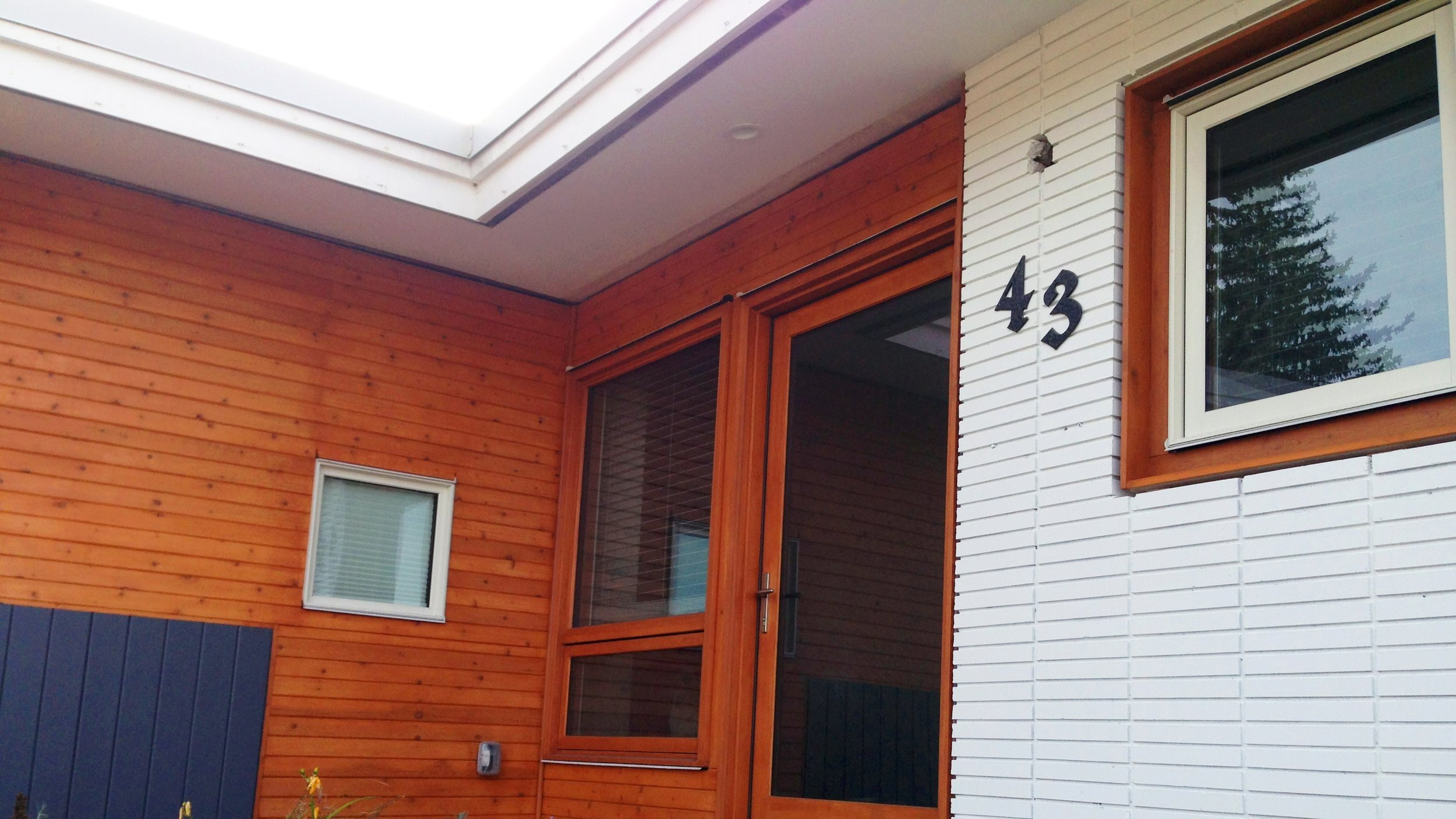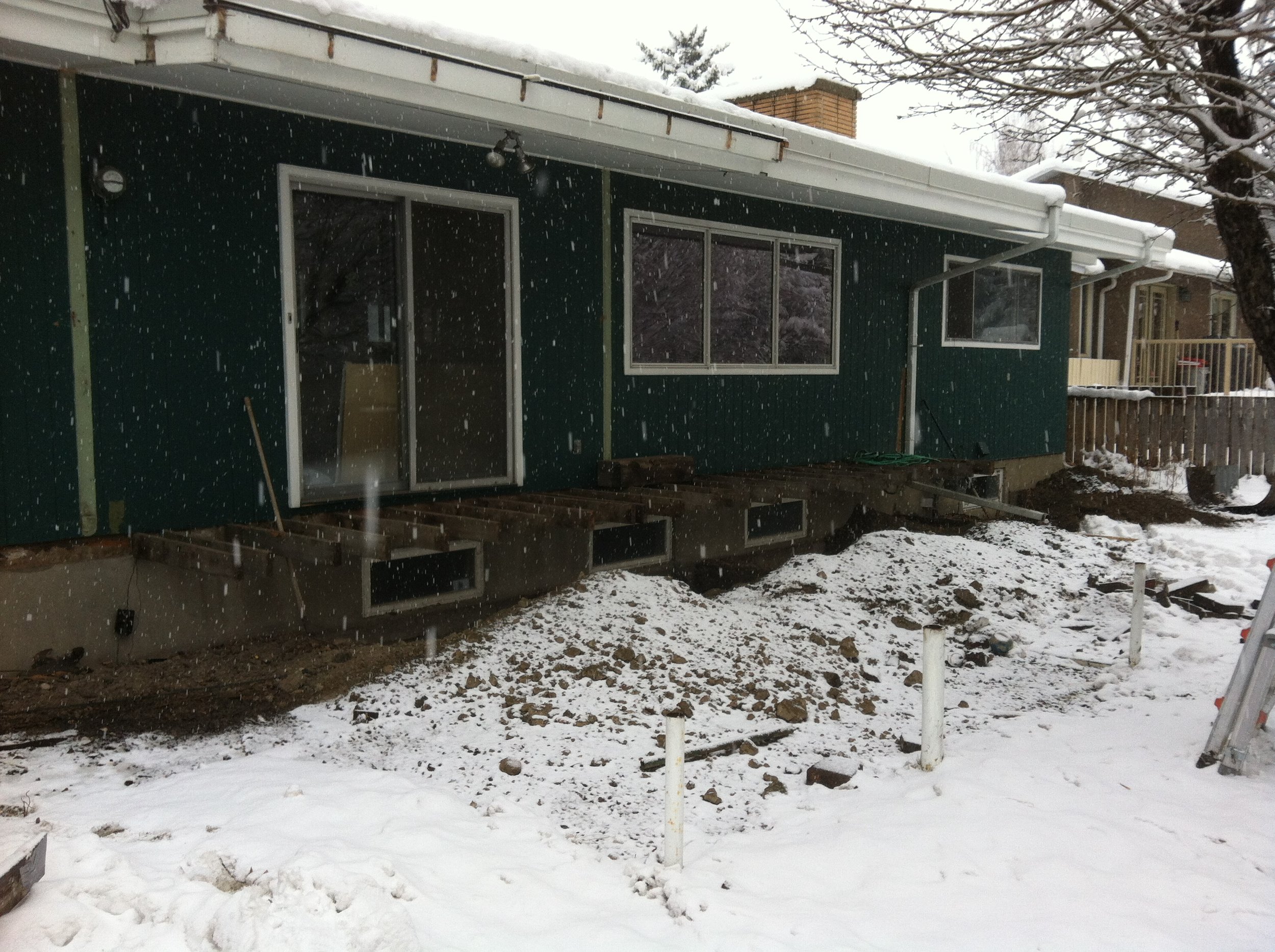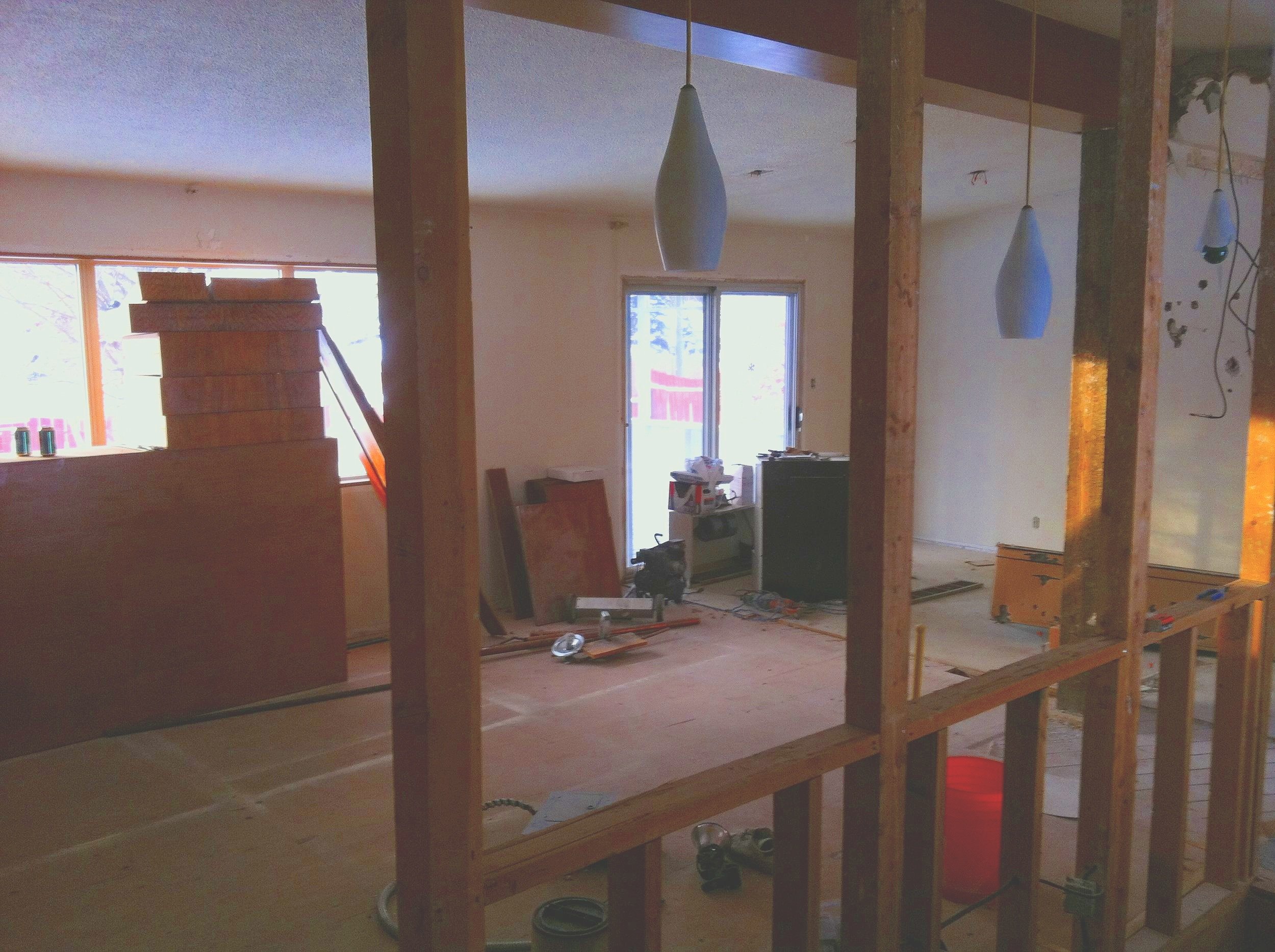
Sydney Renovation
A mid-century modern home built in the 1960s was stripped down to studs and reconfigured to accommodate a growing family. The renovation incorporated a more generous kitchen and dining area, while a new rear entrance and office/bedroom were added by extending into an existing carport sharing the a roof with the house. The addition of these spaces creates a primary orientation north to south, with sleeping quarters on a transept axis along the south.
Expansive glazing was added to soak the main living spaces with daylight from the east and west, as well as to connect to the west-facing deck and patio corralled by a new garage. Close attention was given to preserve an existing apple tree which becomes the focal point of the yard from both interior and exterior.






